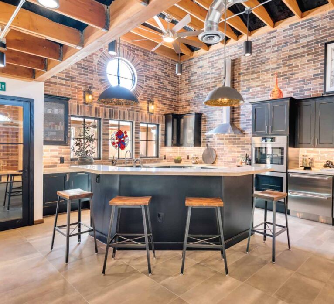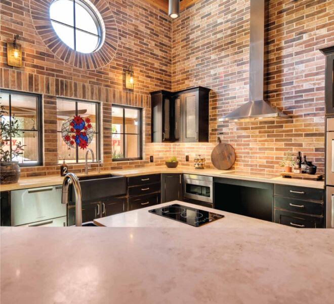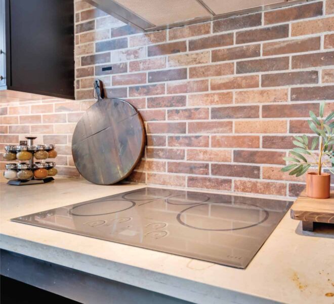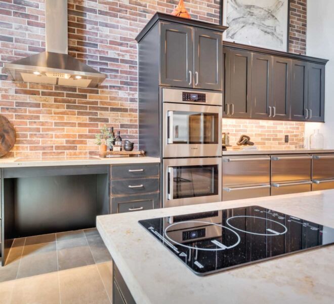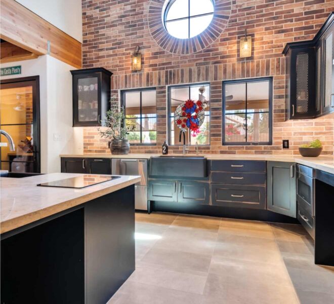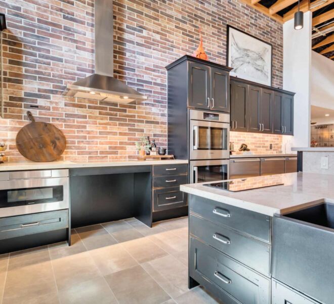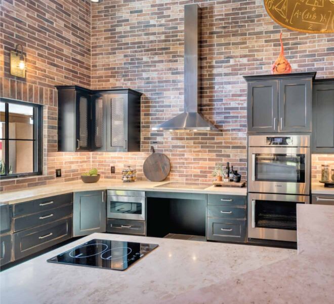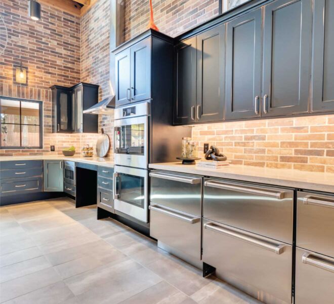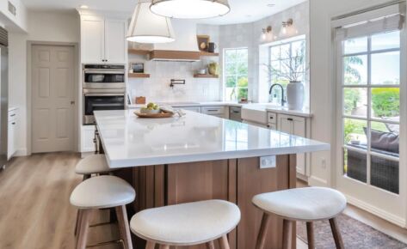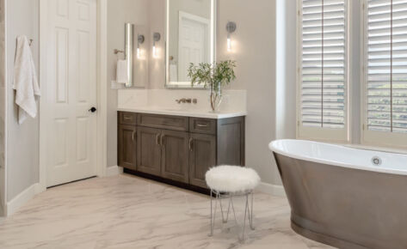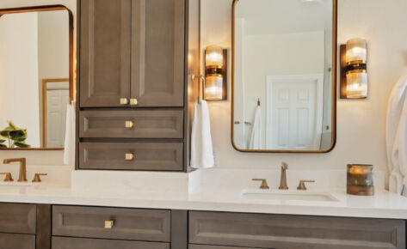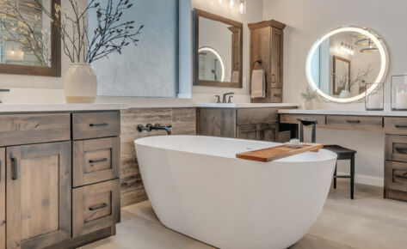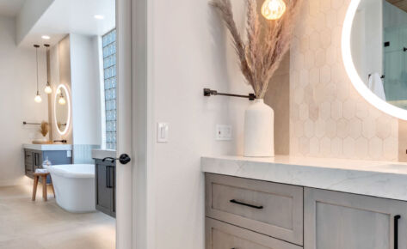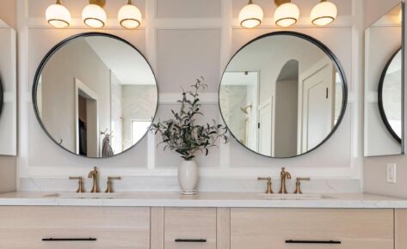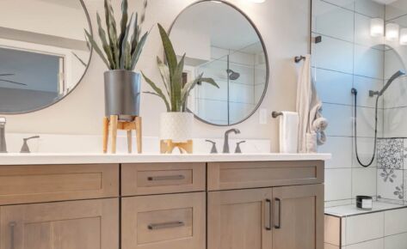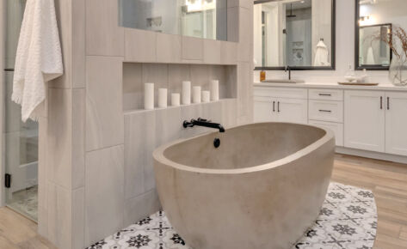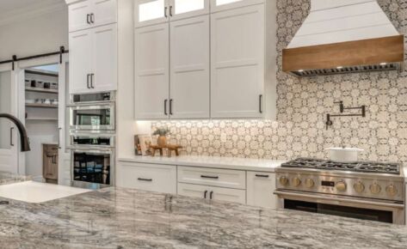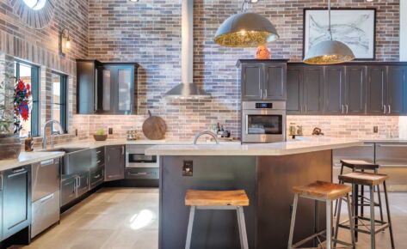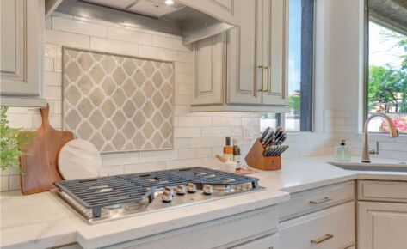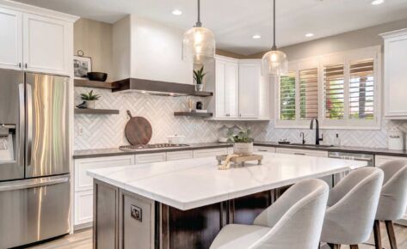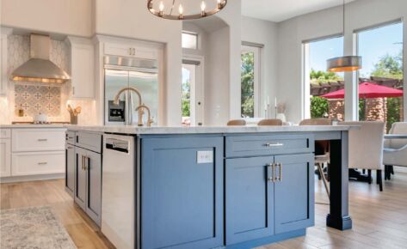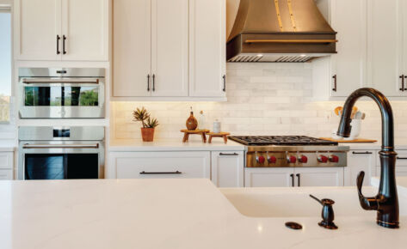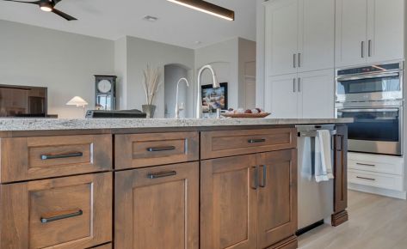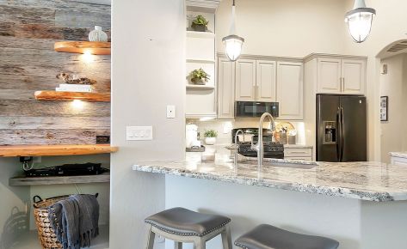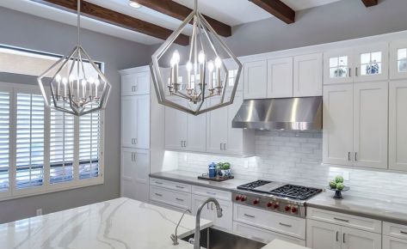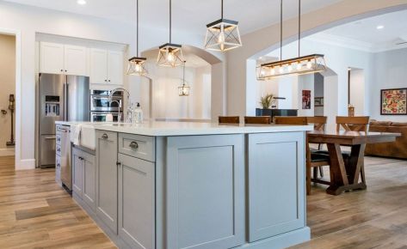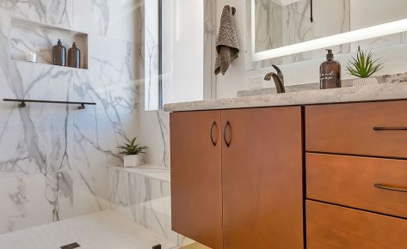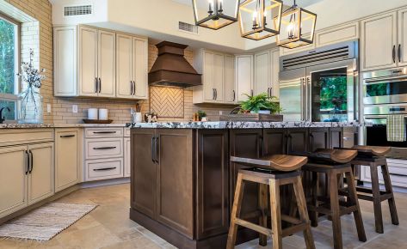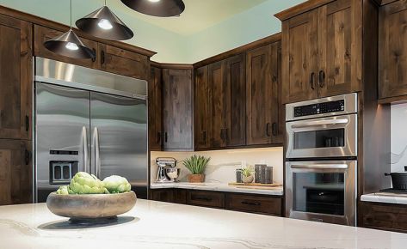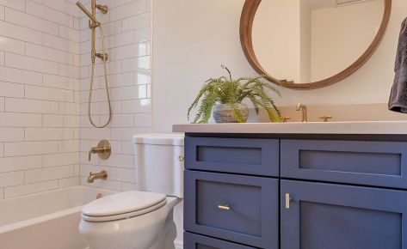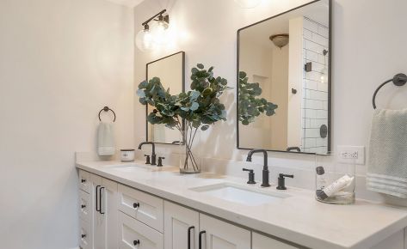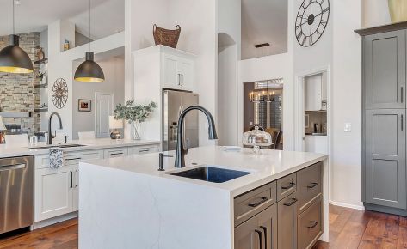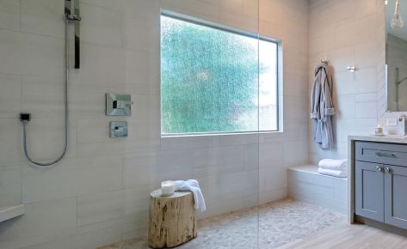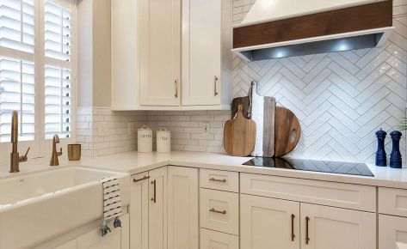- Cabinet Door Style – Sonoma
- Cabinet Color/Stain – Licorice
- Countertop Material – Jura Beige Limestone
- Backsplash Material – 12×24 Reside Brown Rectangle
- Fixture Color – Stainless
Inspiration for the addition was drawn from the client’s love of New York City Lofts. Her vision was cast to the design team through photos and lots of dreaming together on the possibilities of creating something very personal and out of the ordinary.
A confident use of brick tile to match the existing powder room walls, maintained a cohesive look and set the perfect backdrop for the industrial materials used in this design. Weathered and distressed black painted cabinetry are highlighted with metal mesh inserts on the main upper cabinets. A tall stainless steel range hood draws the eye upwards toward the new exposed beams and HVAC system. The honed Jura Beige limestone countertops are embedded with tiny fossils throughout, a daily archaeological study.
The existing kitchen was dramatically relocated and anchored beneath a new pairing of beautiful Kolbe black windows on the main wall. The soaring ceilings were part of the addition, which vastly altered the feel of this home. A large round window above the main sink floods the space with natural light and screams industrial! A glass pantry was high on the client’s wish list. The fireplace was redesigned, and a workspace was planned where the kitchen used to be in front of the bay windows. New floor tile in a non-slip finish anchors the kitchen zone withing this open plan layout. A high low island invites guests to sit at the counter while the cooks are busy prepping opposite them in the work zone.
Universal design principles were employed in the design and composition of this environment so that it could be accessed and used by all people regardless of their age, or ability. Elevated toe kicks, a lowered work zone, and a second prep area with induction tops made this kitchen dramatically more user friendly for this couple. All the windows have customized crank heights for ease of use from a seated position.
”Just because a space is ADA compliant doesn’t mean it has to be boring!” (Homeowner)
This couple loves to cook together, and now they can do so in ultimate personal comfort and style.
Want An Estimate?





